


copyright © 2022 Cultural Affairs of Pingtung County Government . All rights reserved.
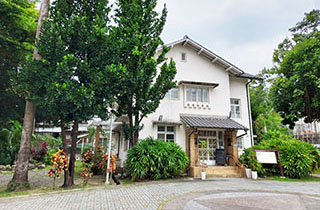
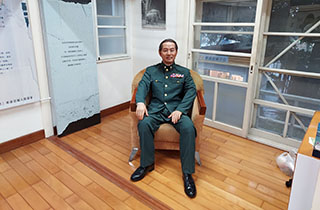
Reporter: Now we have arrived at the General Sun Li-jen Museum. I invited Grandpa to tell us more.
Grandpa Shengli: The General Sun Li-jen Museum was once home to the commander of the Japanese Army’s Third Air Brigade, the official residence of the highest-ranking officer in the area. The museum is housed in a large building in the shape of a capital “T”. It has two stories at the entrance and one story in the back and was built in the Japanese-Western Eclectic style, which combines traditional Japanese and western architectural components.
Reporter: No wonder the front looks like a western two story building, while the back half looks more like a traditional Japanese residence.
Grandpa Shengli: Look at the second floor window sills. They feature a western decorative element known as a Lombard band. Do you see the yellowish-brown bricks that frame the entrance?
Reporter, Little P: Yes!
Grandpa Shengli: The Japanese architects who designed this building had to consider Taiwan’s hot, humid climate in both the home’s structure and materials. Those bricks I mentioned are both stain and rain resistant to keep them looking nice despite the wet climate. Rainwater makes facades appear dirty very quickly.
Reporter: Do the first floor veranda and trellises also have some special purpose?
Grandpa Shengli: Yes, they do. Eaves or trellises placed above terraces and verandas both were used to block direct sunlight and keep the indoor temperatures cool.
Reporter: How long did General Sun Li-jen live here?
Grandpa Shengli: He lived here for eight years. After he moved away, the building served for a time as the Air Force guest house, a place to hold military banquets or entertain high-ranking officers. Do you know what General Sun Li-jen looked like? There is a lifelike wax statue of the general on the second floor!
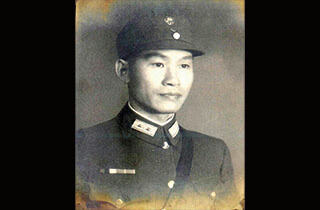
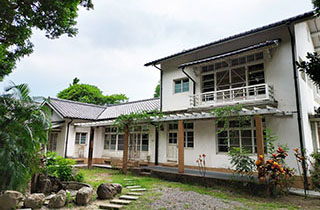
Reporter: The most famous resident of Shengli Star Village must have been General Sun Li-jen. Grandpa Shengli, can you tell us all you know about the general?
Grandpa Shengli: General Sun Li-jen was born in the late Qing Dynasty into a prominent, wealthy Anhui family. He was educated in the Chinese classics from an early age and also spoke excellent English. He went to America to study civil engineering. After graduation, he secretly attended a military academy in the US and did not tell his father. After returning from overseas and joining the army, he led many military exploits. After moving to Taiwan, he was put in charge of training to give the National Army a strong foundation.
Reporter: When did General Sun live in the village?
Grandpa Shengli: He lived in Shengli New Village for eight years from 1947 to 1955. But due to his work responsibilities, he shuttled between his two residences in Taipei and Pingtung. General Sun practiced Tai-chi in his large yard and invited subordinates to play badminton. He raised all kinds of animals including deers, horses, and dogs. Even the two elephants that came back with him from Burma lived right in this yard for a short time.
Reporter: Wait, was one of the elephants “Lin Wang”? He fought with General Sun and was later sent to Taipei’s Yuanshan Zoo to live out the rest of his life in peace.
Grandpa Shengli: Yes. Lin Wang was the most famous elephant in Taiwan! Later, General Sun was embroiled in an espionage case. He was framed for condoning an alleged mutinous plot by a subordinate and was placed under house arrest until 1988 when he was finally freed.
Reporter: What an epic tragedy. At least he was exonerated at long last.
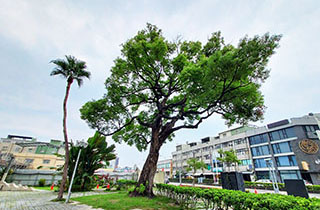
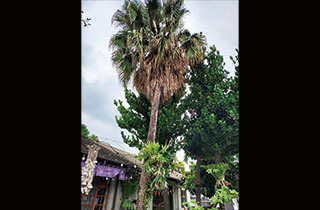
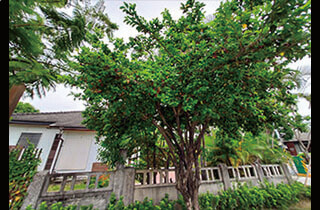
Reporter: This camphor tree is so big. All of the trees in the village are so well cared for!!
Little P: Xiaoxing, how do you know about camphor trees?
Reporter: Camphor was an important crop in Taiwan beginning in the Qing Dynasty. Not only are camphor trees used to produce camphor oil for export, camphor makes wonderful furniture because it repels insects and has a lovely natural smell. Camphor was known, along with sugar and tea, as one of Taiwan’s Three Treasures!
Dr. Tree: Now, camphor are commonly used as street trees in Taiwan and are distributed mainly in Taiwan’s mid- to low-altitude broad-leaved forests. Nearly all of the camphor trees were chopped down to feed the world’s need for camphor oil, but through recent rehabilitation efforts, they are making a comeback. We believe that all of the camphor trees in the village were planted during the Japanese occupation!
Little P: General Sun Li-jen’s residence has a big camphor tree.
Dr. Tree: There are two species of tree here that can be used to make objects for the home! Do you see this tree here that looks a lot like a palm tree? That is a Chinese fan palm originally grown on Guishan Island in Yilan. The Chinese fan palm is a hearty tree that is resistant to heat, cold, drought, and alkaline soil and loves sunshine, so it is well-suited to growing in Pingtung. Its leaves are even used to make traditional palm fans!
Little P: My grandma has a palm fan too. In the summertime, I fan myself to keep cool!
Reporter: What is the tree over there with bristly leaves?
Dr. Tree: That is the rough-leaved fig, named for the texture of its leaves. In the past, when people did not have scrubbing sponges, they would use the tree’s leaves to wash dishes. Also its wood is flexible and resists cracking, so it was often used to make household objects like water basins.
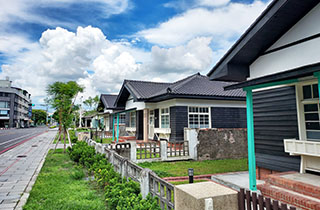
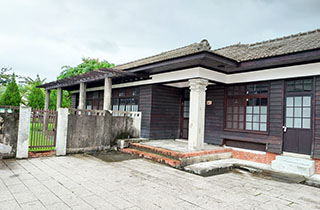
Reporter: Here in the Chenggong Zone, you can see a whole row of residences along Chenggong Street all built in a similar style! I heard that this was the first officer housing complex constructed here during the Japanese Colonial era! Grandpa Shengli, what is different between the buildings in the Chenggong Zone and those over by The General’s House?
Grandpa Shengli: Chenggong Zone houses are primarily built out of wood, while those around The General’s House are made of concrete. To house the families of Imperial Japanese Army Air Service officers serving in the Eighth Air Regiment, the Japanese began to construct homes in 1928 designed by Japanese Army technician Asai Shinichi. He was a famous architect whose works also include the Japanese Military Commander’s Residence in Taipei and the Keelung Fort Commander's Official Residence.
Reporter: The dark brown wooden boards on the outside of this house seem to be placed in an unusual way!
Grandpa Shengli: Yes, that is called clapboard siding. The wooden planks overlap instead of sitting edge to edge.
Little P: Right! What does that do?
Grandpa Shengli: The siding was designed with Taiwan’s warm, rainy climate in mind. Rainwater can easily penetrate behind siding if the panels do not overlap. Clapboard siding not only channels rainwater into the drain pipe, it also blocks heat to keep the house cooler!
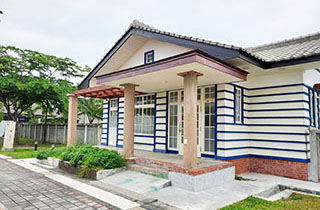
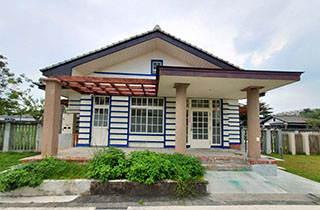
Little P: Grandpa Shengli, this house is especially big!
Grandpa Shengli: This was the home of the Japanese Army’s Eighth Air Regiment Commander, so of course it is not like the others! There were four types of residences for high-ranking officers in the Japanese Government-General of Taiwan that included detached single-family homes and duplexes with a total area of between 109 and 330 square meters. The higher the rank, the larger the residence.
Reporter: This house is a different color than all the rest, why is that?
Grandpa Shengli: Because it was reserved for the highest ranking officer. When the residence was built, the Japanese decided to paint it blue and white to differentiate it from the other houses. If you look at the ground level patio, you can see it is quite wide and has four thick columns. At the time, there was even a driveway up to the entrance. Later, the widening of the road changed the building’s appearance, so it is no longer easily noticeable!
Reporter: You can definitely tell it was the home of a VIP!

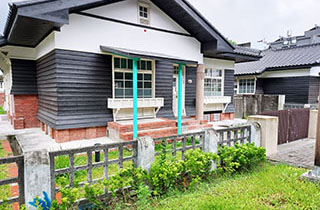
Grandpa Shengli: The Commanding Officer Residence has a few more interesting features: the patios and trellises on both sides of the house!
Little P: My house also has that kind of trellis too!
Grandpa Shengli: Taking into consideration Taiwan’s climate, Japanese Colonial era designs included these trellis columns, which are made of pebbledash that is resistant to weathering even in windy, sunny, and rainy conditions. Most of the homes in the villages have trellises on the southern-facing side, but there are a few belonging to higher ranking officials like this one that have patios and trellises on both the north and south sides. Growing some climbing flowers or vines in the trellis helps provide cooling shade to home’s interior. Did you also notice the fence along your path?
Reporter: Yes, it has a square openwork pattern and long linear cutouts like the Commanding Officer Residence.
Grandpa Shengli: This is also a unique feature of Japanese-era buildings. The fence is made of concrete mixed with small pebbles. These patterns cut in the wall help to make the courtyard space feel more open.